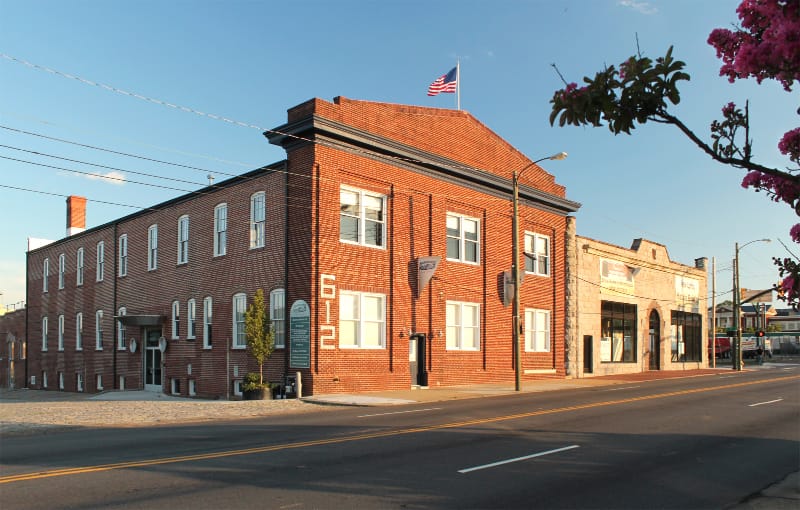manchester pie factory
A historic 8,000 sf foot existing pie factory was converted into a mixed use, residential apartment and office suite building.
There are three apartments, two have direct entry thru a dedicated stair and elevator. Each tenant has dedicated parking in an enclosed secure garage.
Design challenges included shepparding the design though CAR and the federal and state tax credit programs.
This project was masterplanned, designed, project managed, and overseen thru construction by Mario DiMarco while working for Cornerstone Architects.
customer
Pareto Development LLC
General Contractor
Pareto Construction




