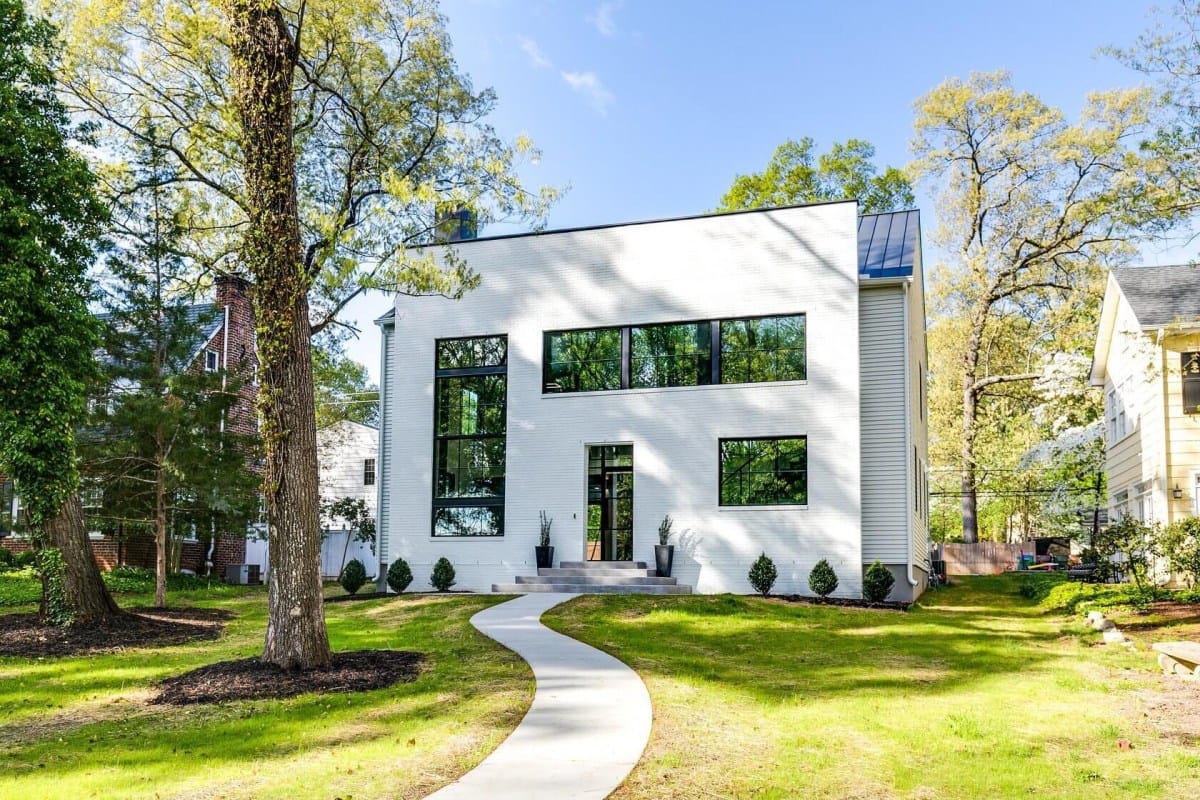new kent residence
A single family home done in the modern tudor minimalist style.
Features a double height living and dining room, a master bedroom suite on the ground floor, a study and den on the second floor, and two bedrooms with private bathrooms.
The front facade is painted brick, the main house is painted cement siding, and the roof is metal standing seam. The interior consists of architectural steel stair, ornamental steel supports, and a polished concrete slab floor.
The house sits on the top of a knoll and situated far from the road. There is an outside patio and garden, and car port with alley access.
client
Upward Builders
General Contractor
Upward Builders






